Thought I'd take a few minutes & document the kitchen project we did last year - 2007. The house in question is a Colonial Revival built in 1933. Moved in 8 years ago, this weekend - Thanksgiving 2000. We've spent the last 8 years restoring it back to its former glory - the kitchen was about all that remained to be worked on.
Our home.
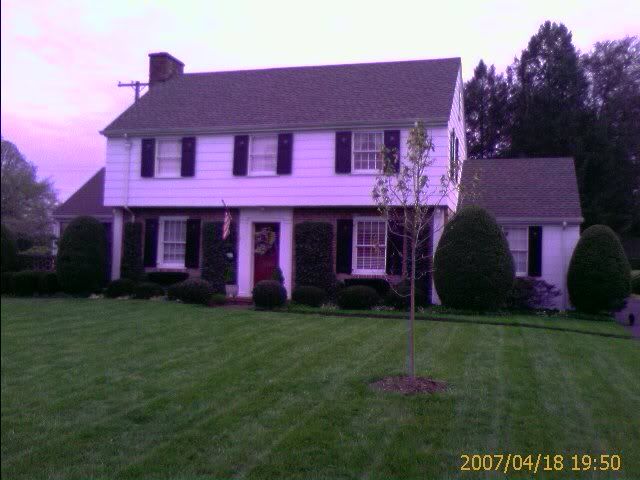
In March 2007, we decided to tackle the kitchen. My wife & I did nearly all the work ourselves - w/the exception being HVAC work, drywall, cabinet installation, tile, & countertop. By the time we got that far, we were ready to have it done.
The project turned out to be massive in scope & involved not only the kitchen itself, but morphed into several additional "while we're in here's":
Looking east... There once was a wall here w/a door that went into the next room - had to duck under the stairwell as you went thru.
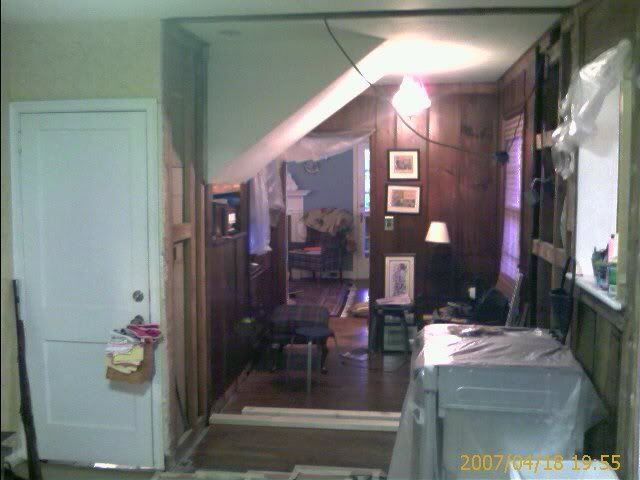
Turning South...
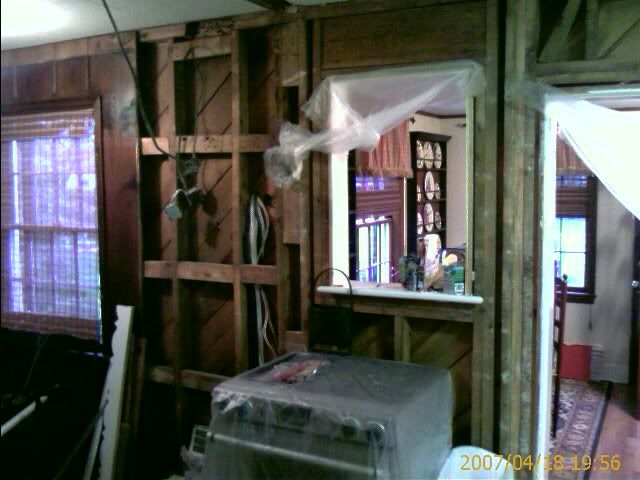
Turning West... our lovely kitchen sink - sitting on sawhorse - there's a close-up later...
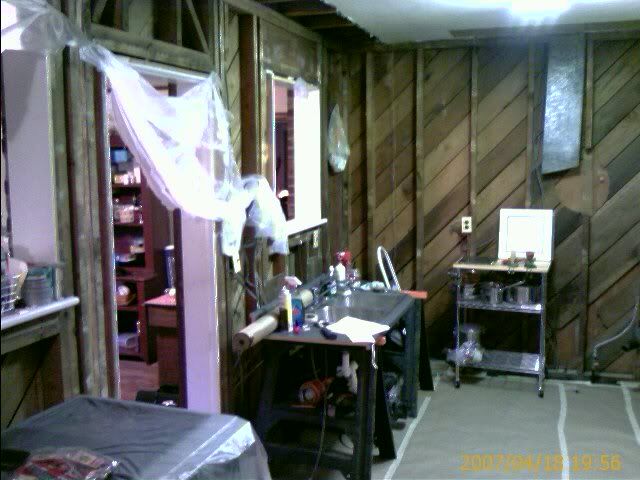
Turning North... the old pantry housing new ductwork & the refrigerator...
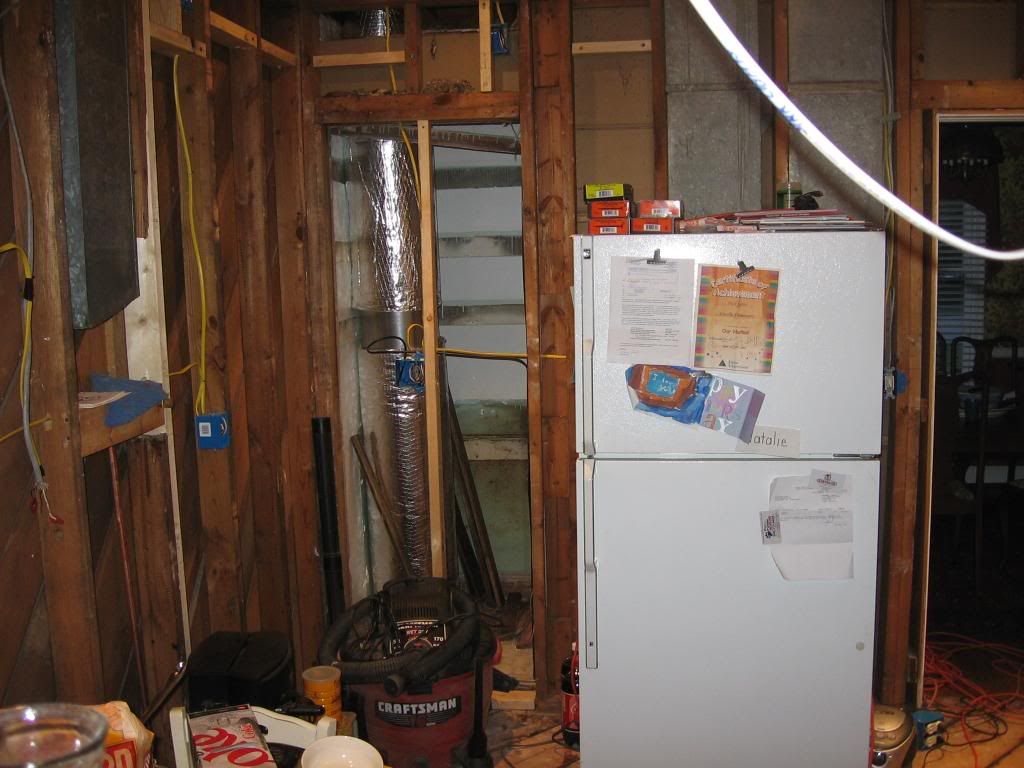
Heading out onto the street - here's the kitchen awaiting pickup by the City...
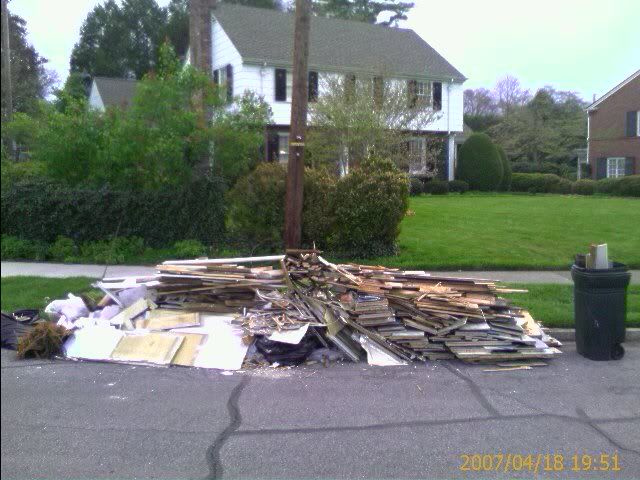
Fast Forward to May/June - progress... Wall is up & house is being re-wired...
Looking east...
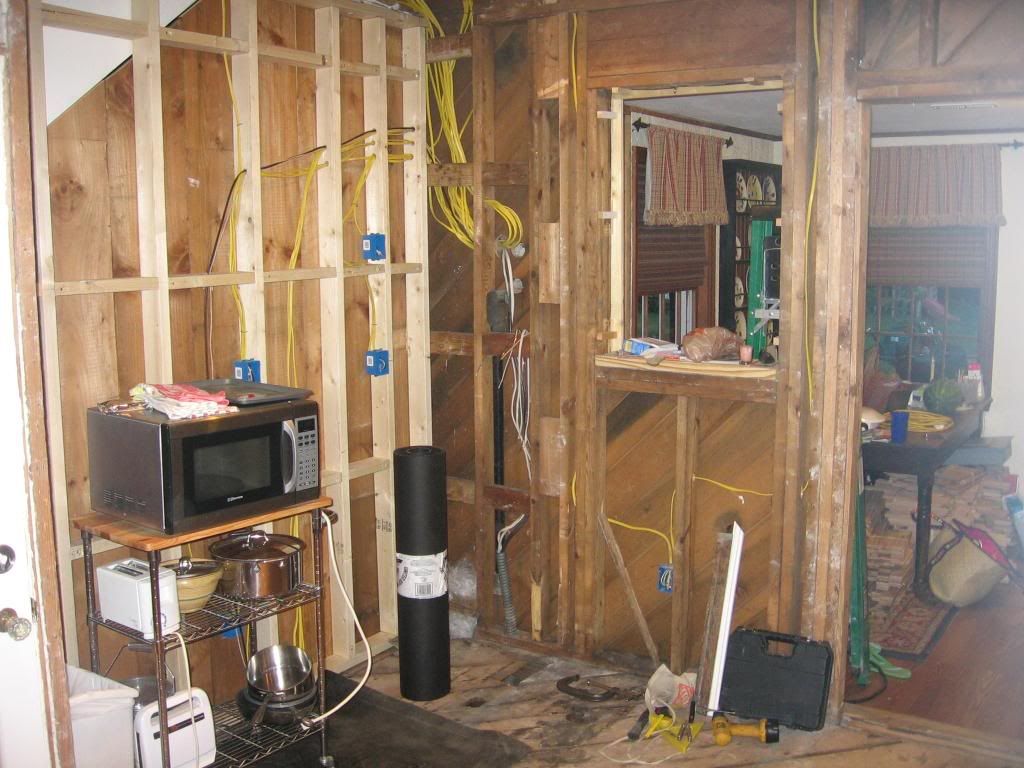
Looking South...
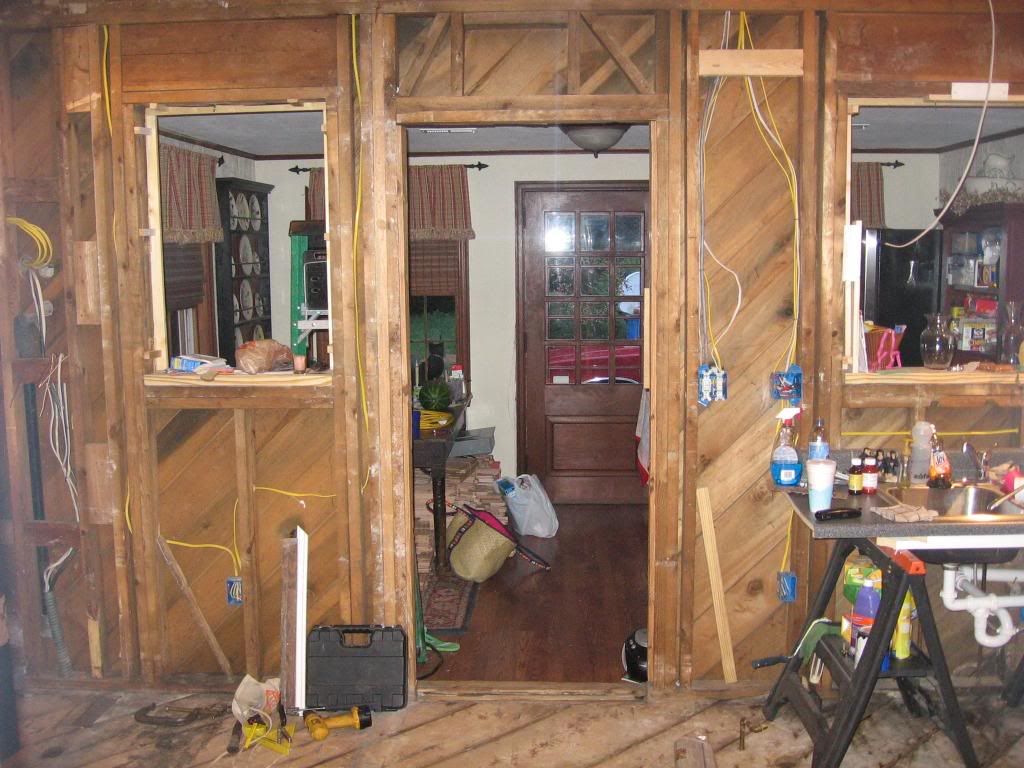
Looking West... Yes, we ate at that table - it's back out of the way...
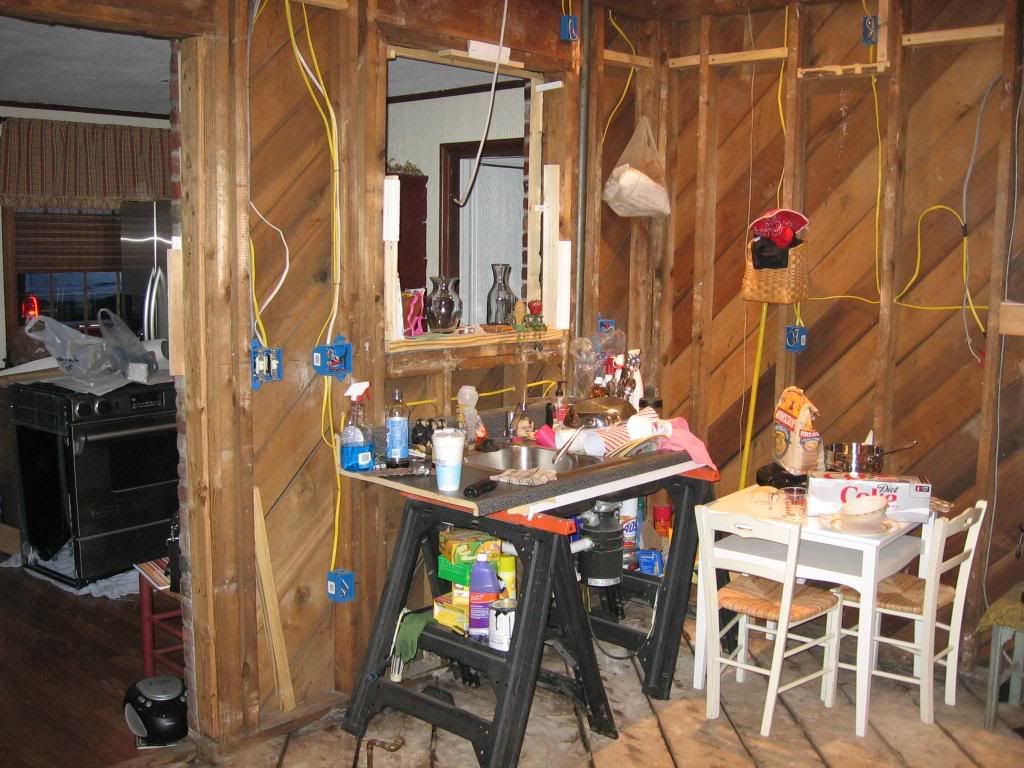
Looking North... there once was a fuse box in this wall - opening it up allowed rewiring the house.
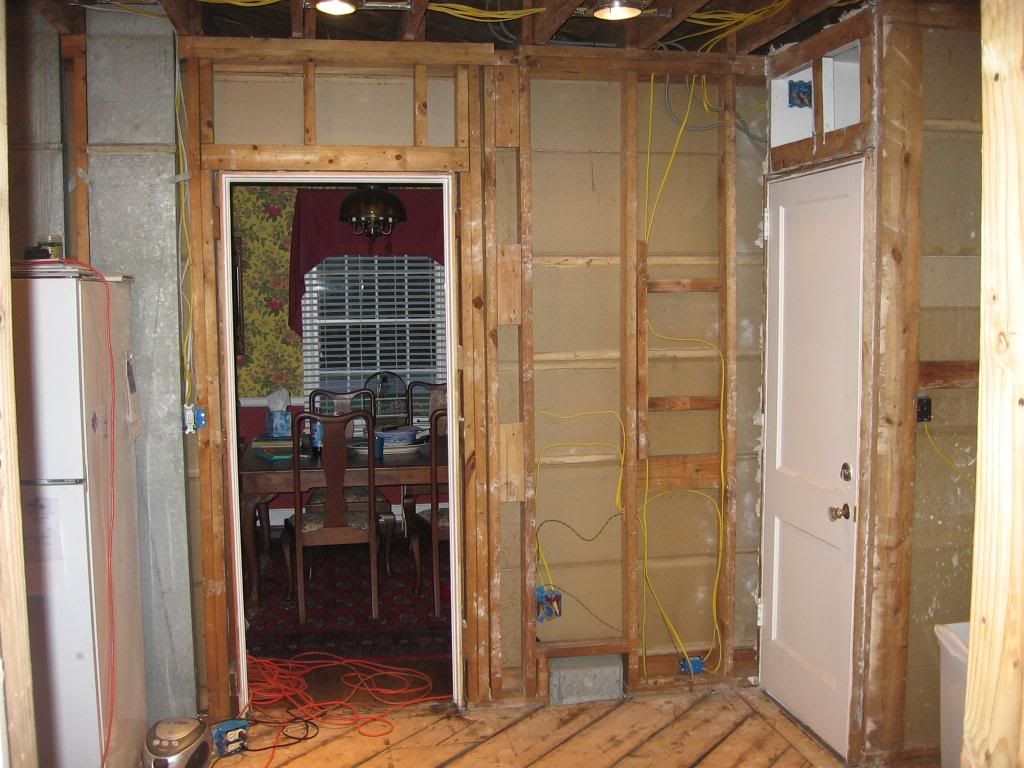
The kitchen sink - a section of the old countertop sitting on sawhorses - lovely... It was like this for better than 6 months.
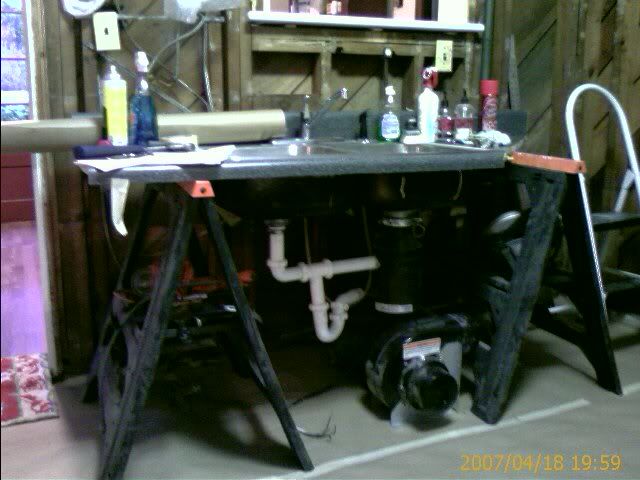
Fast forward to June/July - progress... Getting ready for hardwood floor...
My daughter & I nailing down the original subfloor. Took nearly 2 pounds of nails - the wood was so hard that 1/2 of those bent...
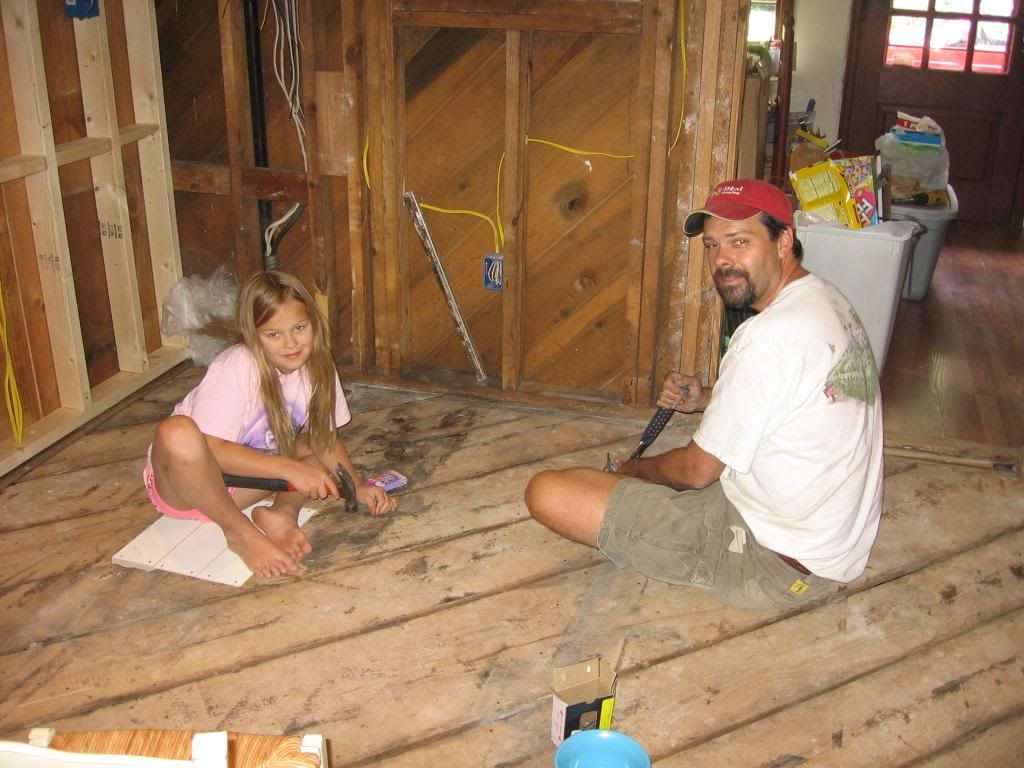
The subfloor. If you look closely, you can see the ghost of an old bathroom wall. The subfloor had been covered w/roofing felt. The patch in the floor fills in a hole from old ductwork, which I found by falling thru the roofing felt into. Owww.
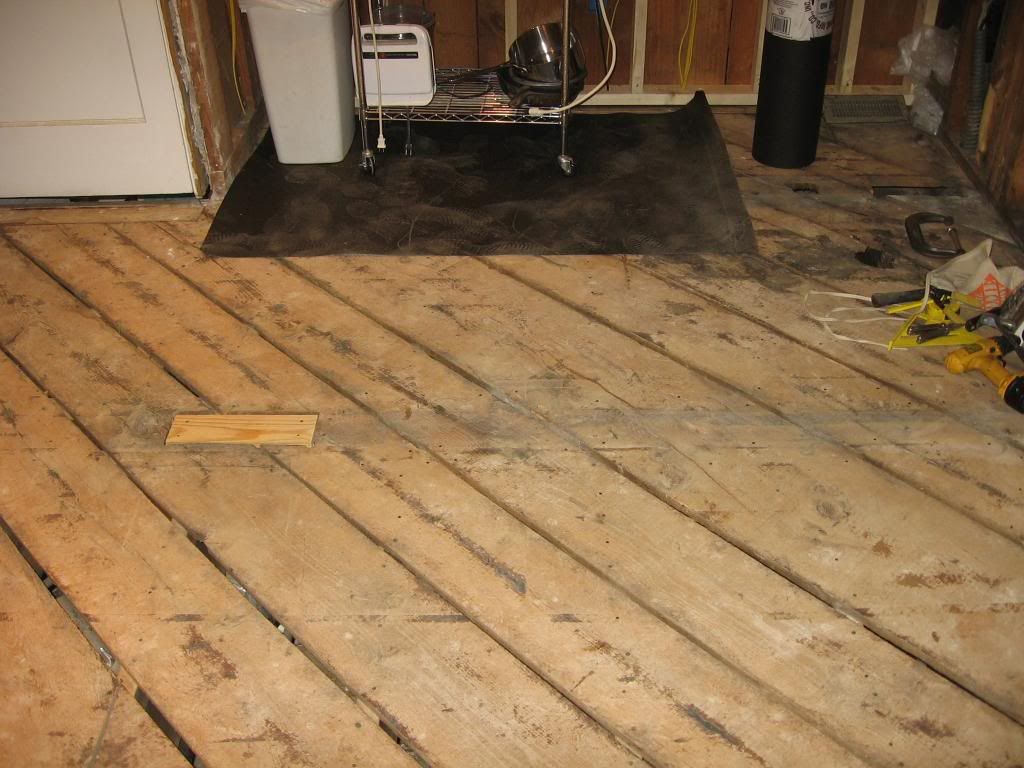
Fast forward to August - progress... Hardwood floor down & drywall is up...
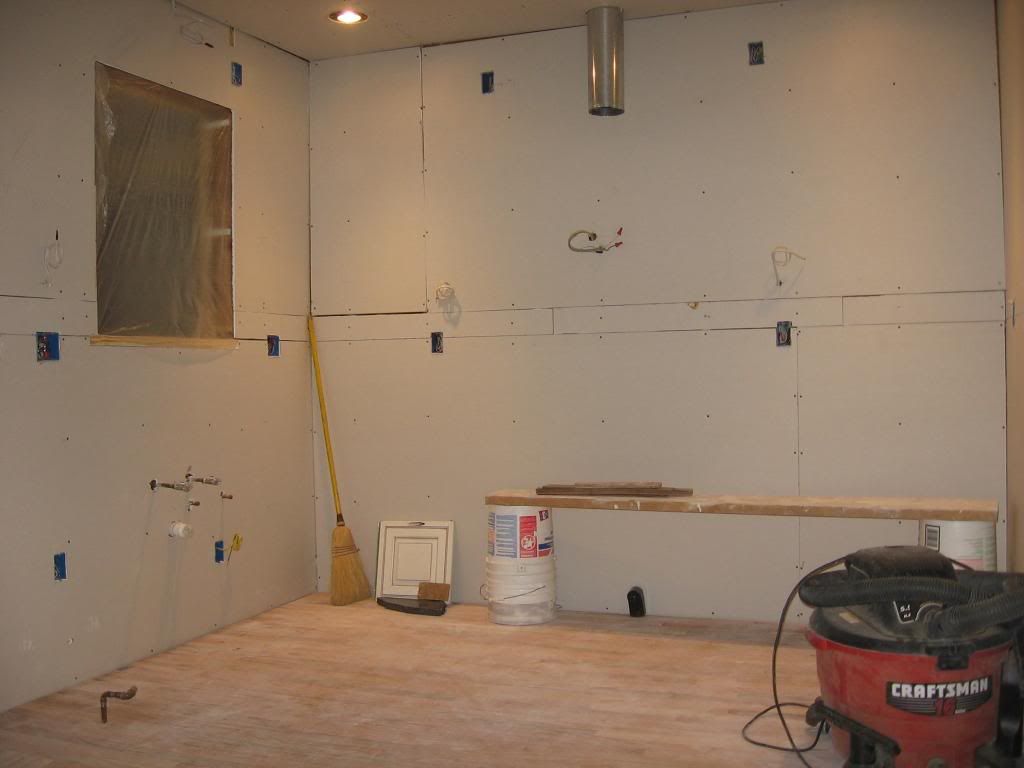
Coming together. Hardwood floor... Stained.
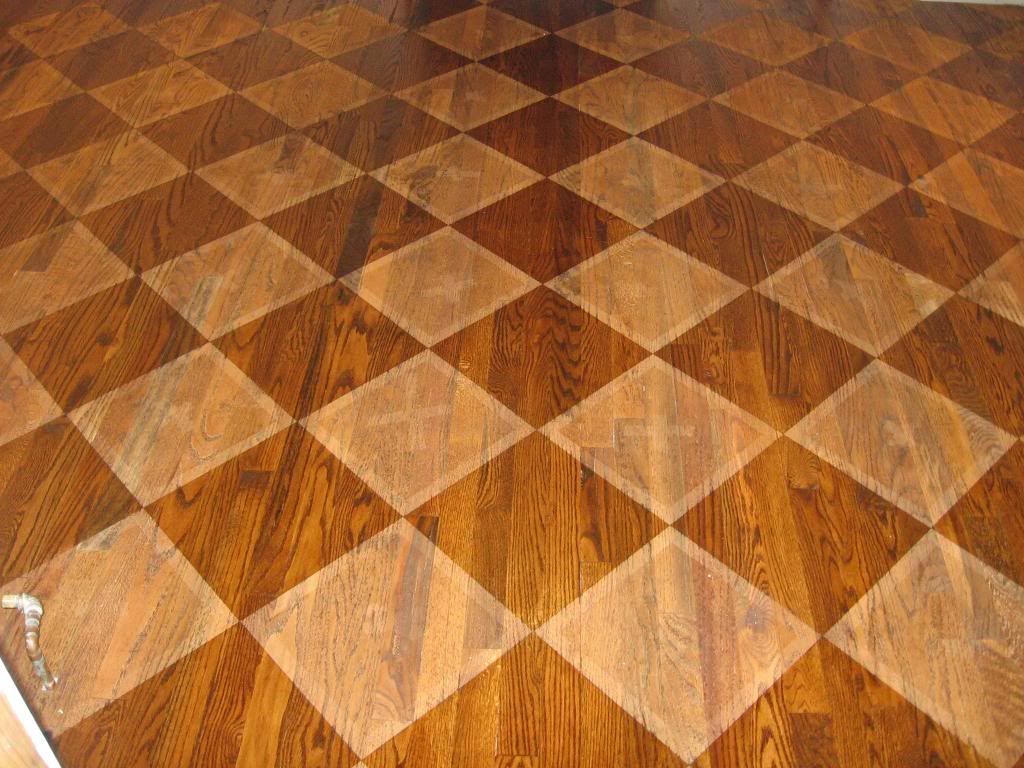
Fast forward to September... Cabinets & countertops installed awaiting tile & paint... We didn't end up going Green... Didn't like it once it was up on the wall. Kicker was when people came over, looked around & said - "so, what color you painting the walls?"
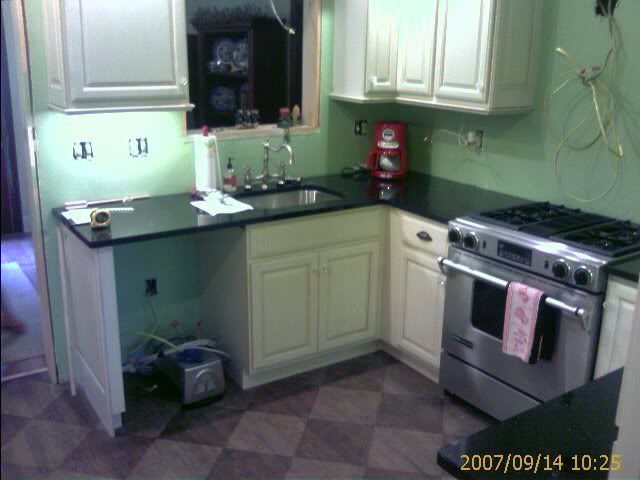
Good things come to those who wait!
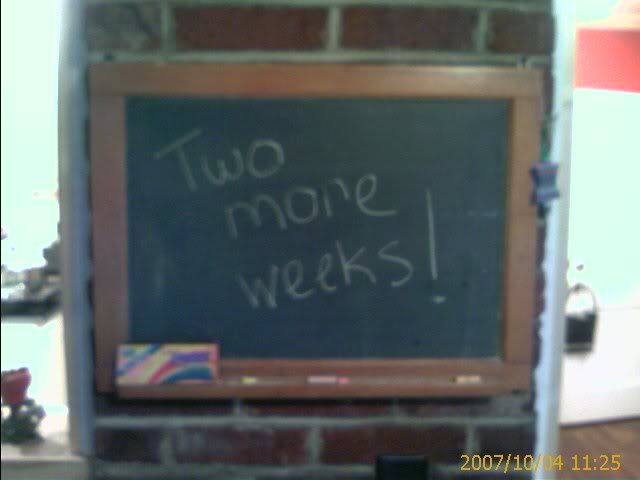
Fast forward to October...
A completed kitchen - never thought we'd get here. Countertops are black granite - 'Black Galaxy' w/travertine subway tile.
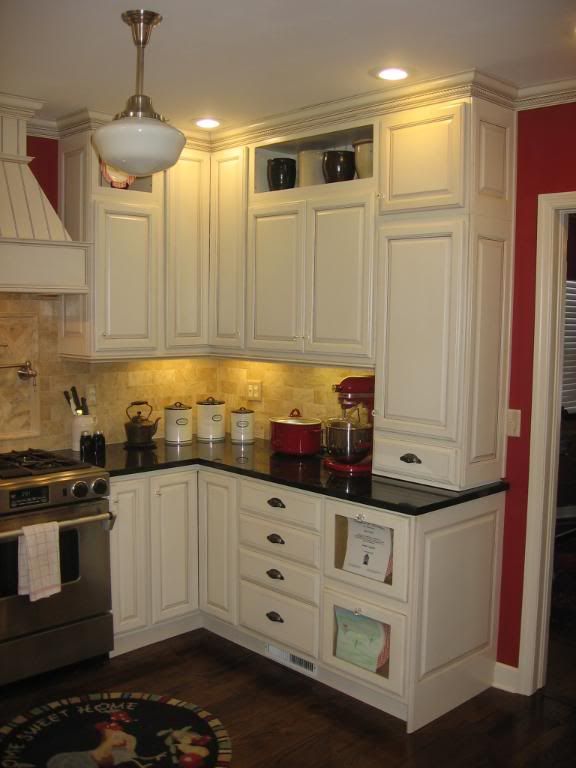
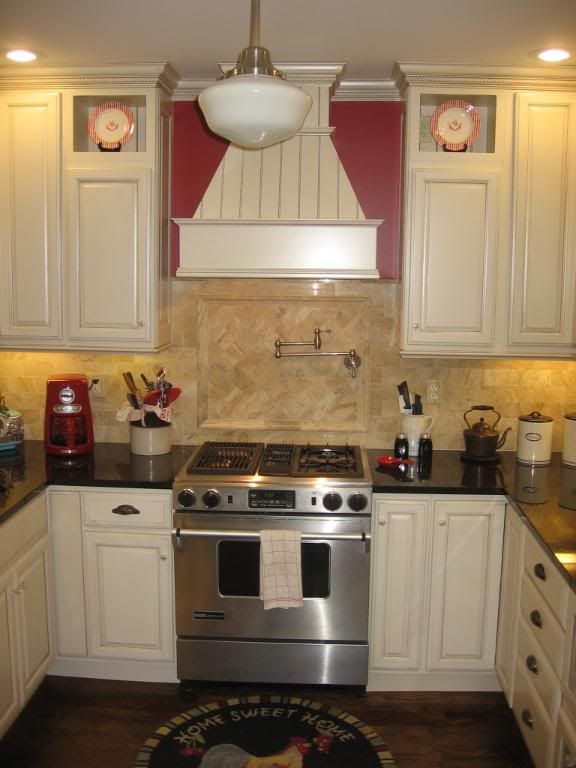
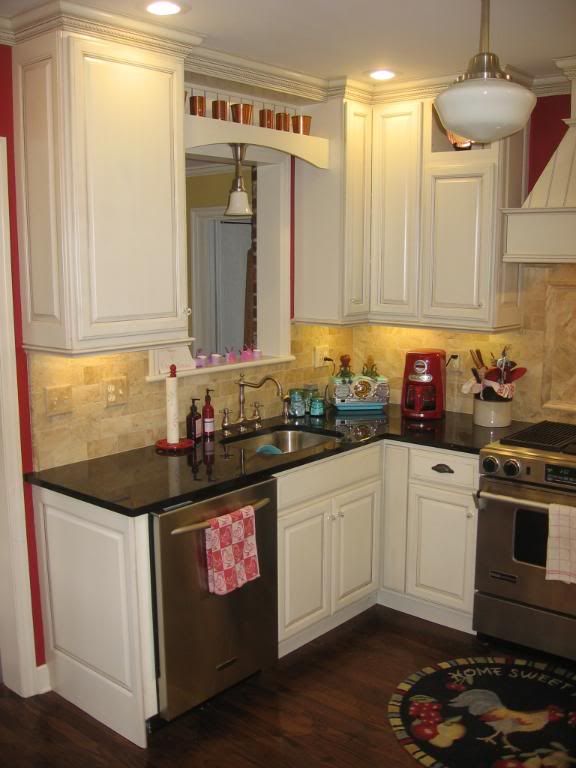
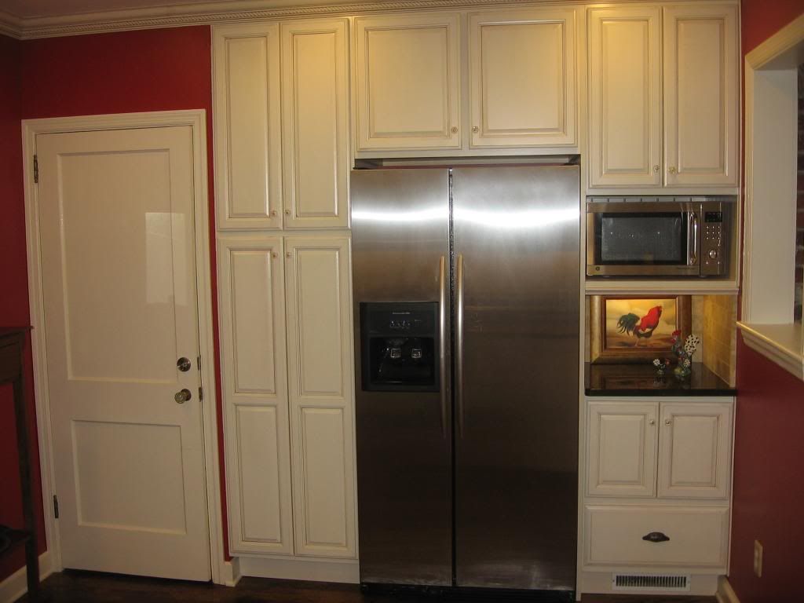
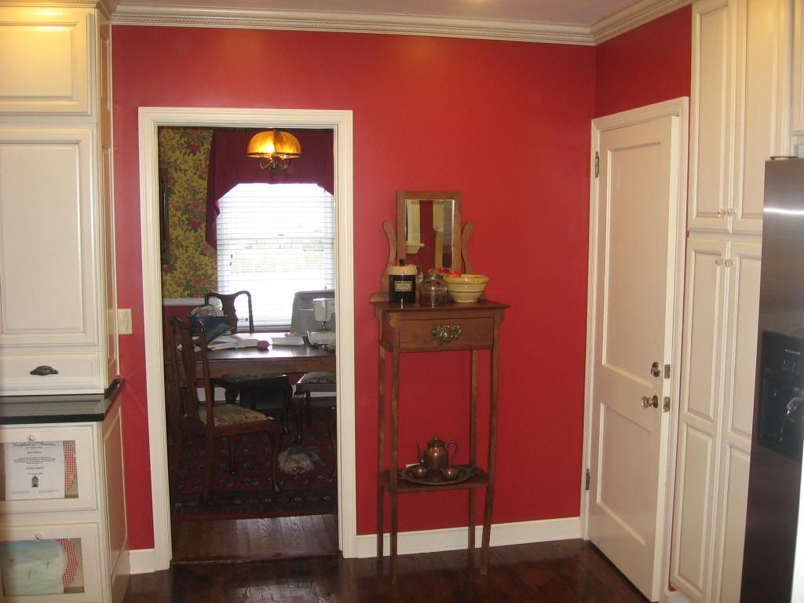
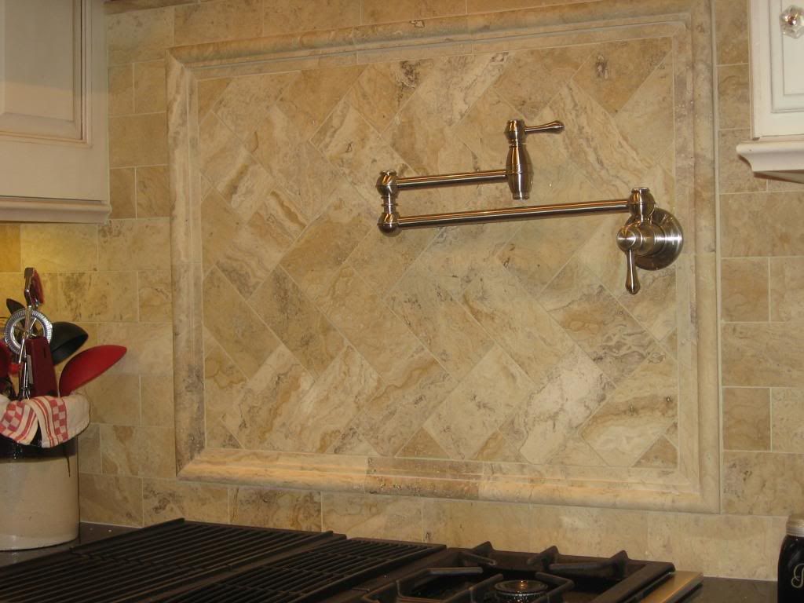
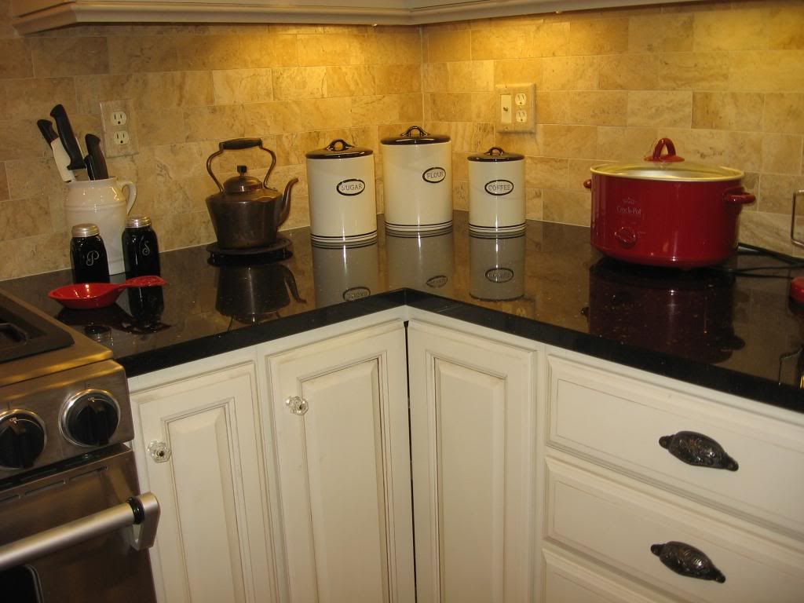
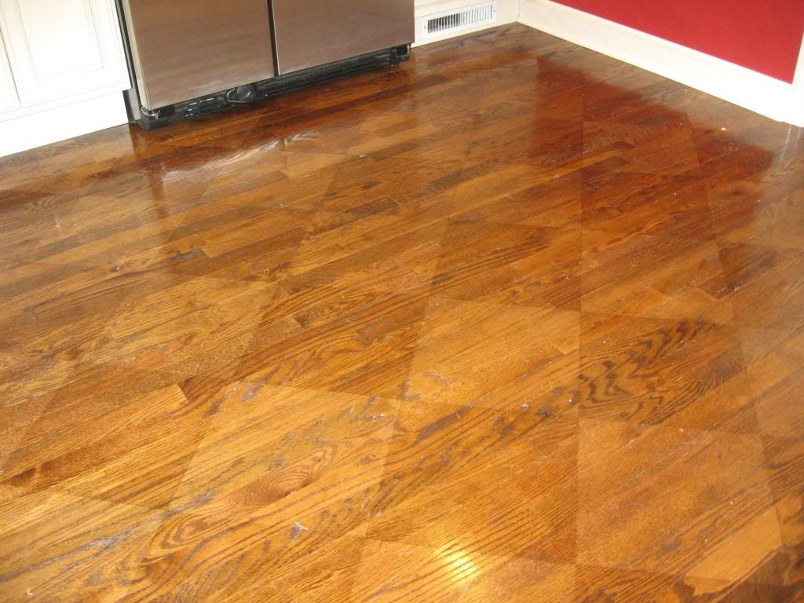
A close-up of the electrical outlets - this was probably the biggest quest of the project. Nothing seemed to look right. So, after researching finishing stone, I bought the diamond bits & polishing disks, and gave it a whirl. Made these from left over travertine tile from the backsplash...
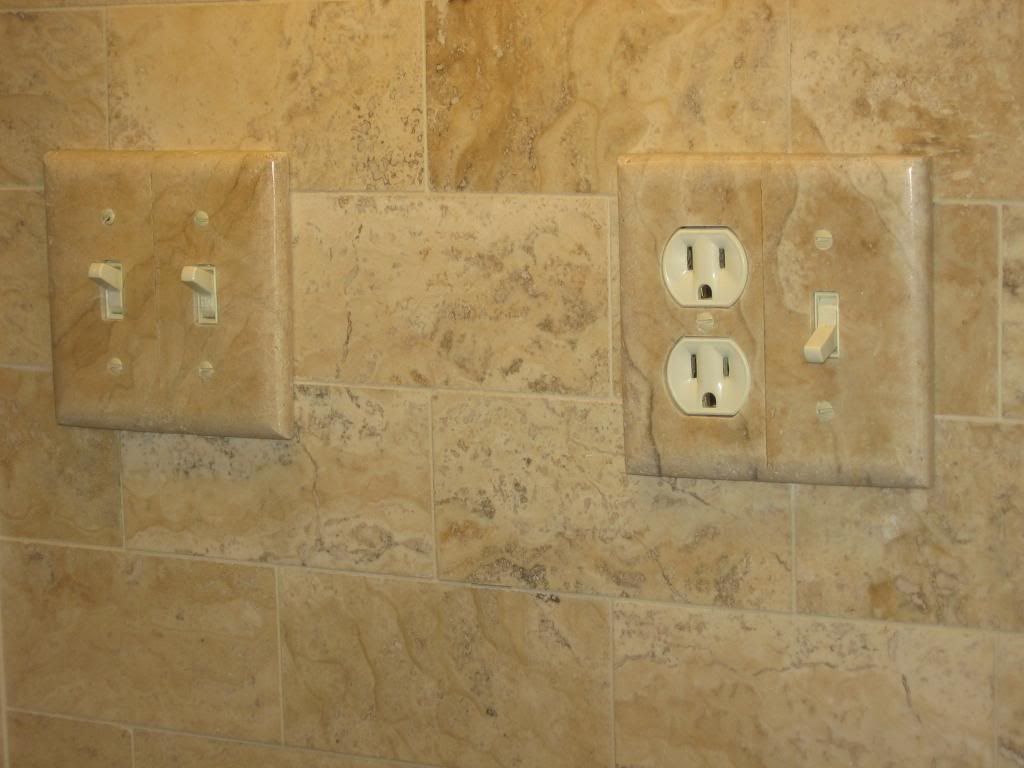
Am a computer professional. Am not a trained professional in the trades. I hope that this encourages others to go for it - you don't know what you can do til you try.
Plus, w/every new project comes new tools you never thought you'd have a need for.
Our home.

In March 2007, we decided to tackle the kitchen. My wife & I did nearly all the work ourselves - w/the exception being HVAC work, drywall, cabinet installation, tile, & countertop. By the time we got that far, we were ready to have it done.
The project turned out to be massive in scope & involved not only the kitchen itself, but morphed into several additional "while we're in here's":
- HVAC upgrades - replacing the 25 year old HVAC system from gas furnace/AC to heat pump/gas furnace, plus adding ductwork to areas of the house w/no A/C & heated by electric ceiling heat, the ceiling heat being 50+ years old.
- Plumbing - removal of cast iron & galvanized pipe w/PVC & copper
- Electrical - rewired 2/3 of the house w/the help of a retired electrician-Smitty. I pulled the wire & made up the connections & Smitty taught me how to hook it into the breaker panel. Rewired the basement & main floor of the house - most of the wire was sound (BX from the 30s), but brittle insulation. The ceiling heat wires were scary - the insulation had melted to the side of the thermostat box. Lack the 2nd floor rooms & attic. Been waiting on the weather to cool off to allow working in the attic - have junction boxes in a 2nd floor bedroom sitting there waiting. Been looking forward to this time of the year to get this finished up.
- Workshop - in parallel w/this project, a friend & I built an 18x18 workshop off the back of our detached carport to move my workshop out of the basement. This workshop project is documented on this site under the Workshop forum - "Workshop - Out of the Basement" thread. Take a look.
Looking east... There once was a wall here w/a door that went into the next room - had to duck under the stairwell as you went thru.

Turning South...

Turning West... our lovely kitchen sink - sitting on sawhorse - there's a close-up later...

Turning North... the old pantry housing new ductwork & the refrigerator...

Heading out onto the street - here's the kitchen awaiting pickup by the City...

Fast Forward to May/June - progress... Wall is up & house is being re-wired...
Looking east...

Looking South...

Looking West... Yes, we ate at that table - it's back out of the way...

Looking North... there once was a fuse box in this wall - opening it up allowed rewiring the house.

The kitchen sink - a section of the old countertop sitting on sawhorses - lovely... It was like this for better than 6 months.

Fast forward to June/July - progress... Getting ready for hardwood floor...
My daughter & I nailing down the original subfloor. Took nearly 2 pounds of nails - the wood was so hard that 1/2 of those bent...

The subfloor. If you look closely, you can see the ghost of an old bathroom wall. The subfloor had been covered w/roofing felt. The patch in the floor fills in a hole from old ductwork, which I found by falling thru the roofing felt into. Owww.

Fast forward to August - progress... Hardwood floor down & drywall is up...

Coming together. Hardwood floor... Stained.

Fast forward to September... Cabinets & countertops installed awaiting tile & paint... We didn't end up going Green... Didn't like it once it was up on the wall. Kicker was when people came over, looked around & said - "so, what color you painting the walls?"

Good things come to those who wait!

Fast forward to October...
A completed kitchen - never thought we'd get here. Countertops are black granite - 'Black Galaxy' w/travertine subway tile.








A close-up of the electrical outlets - this was probably the biggest quest of the project. Nothing seemed to look right. So, after researching finishing stone, I bought the diamond bits & polishing disks, and gave it a whirl. Made these from left over travertine tile from the backsplash...

Am a computer professional. Am not a trained professional in the trades. I hope that this encourages others to go for it - you don't know what you can do til you try.
Plus, w/every new project comes new tools you never thought you'd have a need for.
