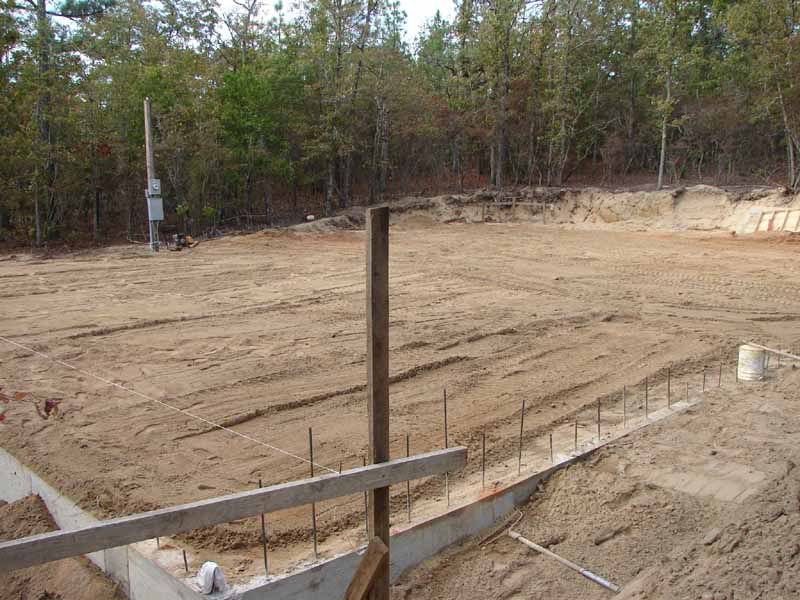I am working on the layout of the shop I am building, and a finish room was suggested. Need suggestions on sizing. I know bigger is usually better, but there are probably some guidelines on a reasonable, comfortable workspace. (The shop will be big (40x70), so I have room to build the "right" size.)
Not planning to use any unusual finishes, and hope to build stuff like furniture and cabinets - as well as turning bowls, hollow forms, etc.
With no experience with a finish room to draw from, I am wondering about things like:
Dimensions?
Should I keep the finish materials cabinet in the finish room?
Is special venting needed? (Can the DC be incorporated?)
Should the interior walls be a particular material?
Any special jigs/fixtures helpful other than a sturdy table?
Not planning to use any unusual finishes, and hope to build stuff like furniture and cabinets - as well as turning bowls, hollow forms, etc.
With no experience with a finish room to draw from, I am wondering about things like:
Dimensions?
Should I keep the finish materials cabinet in the finish room?
Is special venting needed? (Can the DC be incorporated?)
Should the interior walls be a particular material?
Any special jigs/fixtures helpful other than a sturdy table?

