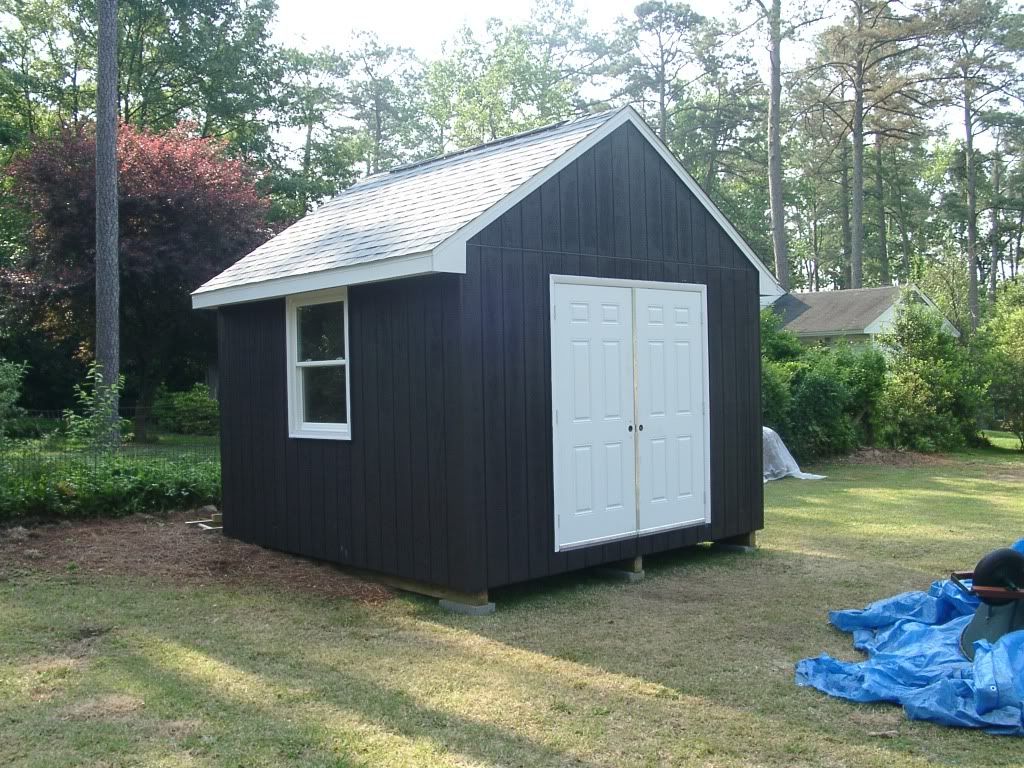Kevin,
I am in the process of building my shop now.
I had an older 16x18 foot pole barn and gutted the barn with the plan to build a 16x22 foot extention onto the barn with the final bldg being 16'x40'. I just finished pouring the slab and footings last Saturday (a total of 12 yards) and removed the forms last night to start the framing process this weekend.
You can see my progress at DUPONT 6480 Workshop Started.
I have not figured cost per sqft as it is still work in progress.
I have done all of the work myself and with neighbors thus saving dollars. (they had equipment (tractor and bobcat) to dig footings and clear land) We are trading labor for labor. . .
My costs thus far are the following:
concrete and labor to finish - $2,000.00 (shop around on the concrete as it fluctuates)
materials to frame, walls, rafters, soffets, etc. OSB on outside, siding, door on back (existing bldg had garage door that I will keep) roof on new section, felt and shingles on new section, OSB on internal walls - $3,100.00
The electrical supplies to put another box in my house and run cable 250' to a 100 amp subpanel in the workshop - Estimate $2,500.00 w/ labor (another friend and myself)
This does not include insulation, flooring if I decide to put some down, and other internal cabinets, workbench, lighting etc.
I don't know if this helps, but my suggestion is to draw up your plans and get estimates from 3-5 companies. I did get an estimate for the concrete pour to include all the labor (digging, form construction, finish work) for $3,500.00. So I saved $1,500 doing the grunt work myself.
Good luck on your workshop and I will continue to post my progress. This site has been a Godsend for all the expert advice and lessons learned I have received and continue to benefit from submitted by all the site members.
Tim:icon_thum

