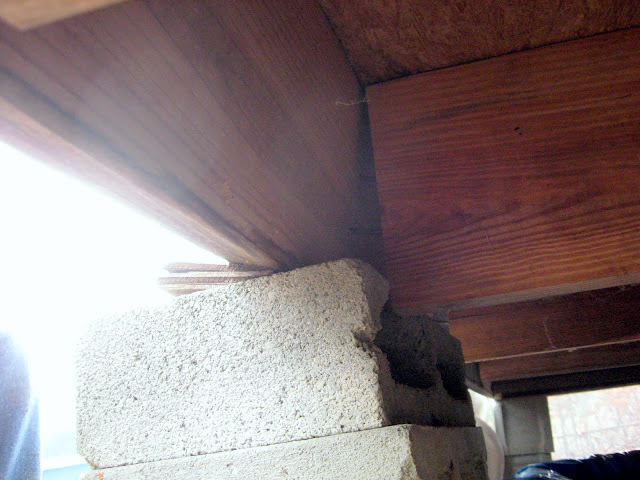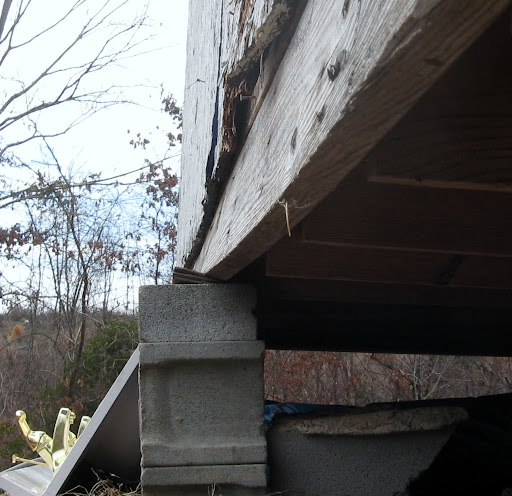I'm moving and my new shop for the time being will be a 12'x16' building. This building has only been supported on the outer rim joists with no support in the center at all. The floor joists run across the 12' section and the only one that has support besides the corners is the center joist. The floor has a ridge in the center splitting the building into 2 sections and the floor dips on both side of the center.
I have to be able to keep some things inside the building and I'm looking for the easiest and safest way to level this floor out.
Help please.... :help:
P.S. I'm also replacing all the siding on the building with plywood first then siding of some sort. Suggestions on siding?
Below are pics... I have more and can take more if needed. Let me know.

The front...

The back center joist (pic above and below) where the ridge is in the floor. What's the best way to straighten this mess out with the twisted board?

Looking under the shed...

I have to be able to keep some things inside the building and I'm looking for the easiest and safest way to level this floor out.
Help please.... :help:
P.S. I'm also replacing all the siding on the building with plywood first then siding of some sort. Suggestions on siding?
Below are pics... I have more and can take more if needed. Let me know.
The front...
The back center joist (pic above and below) where the ridge is in the floor. What's the best way to straighten this mess out with the twisted board?
Looking under the shed...
Last edited:
